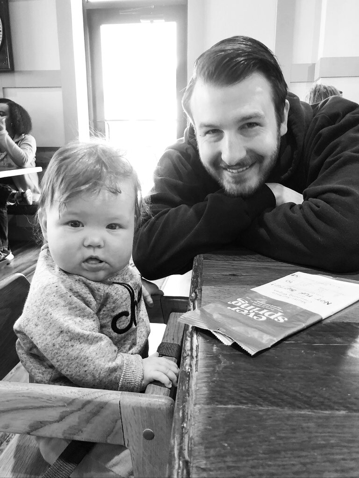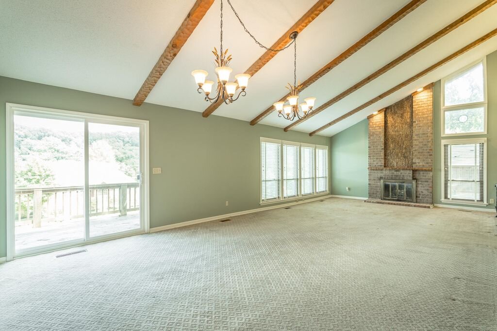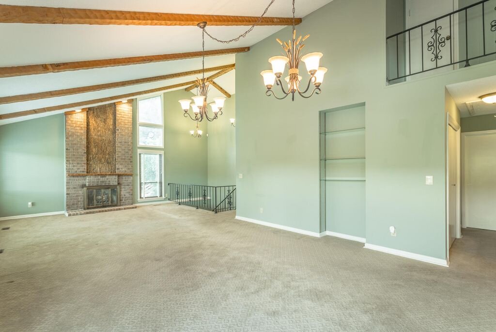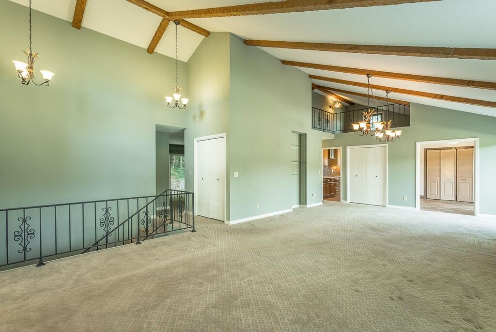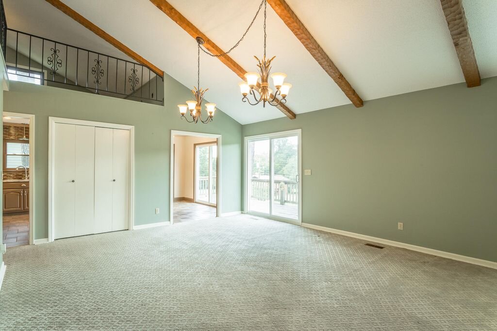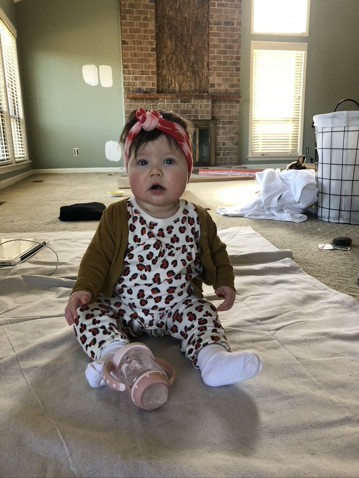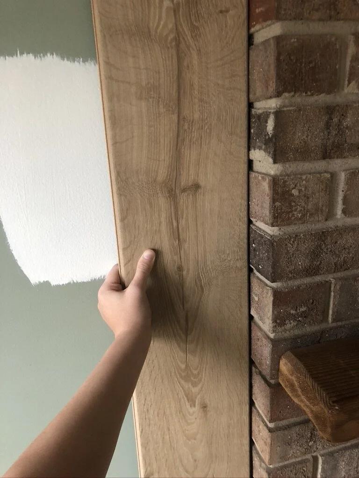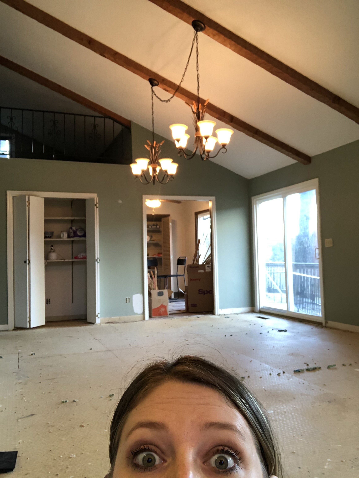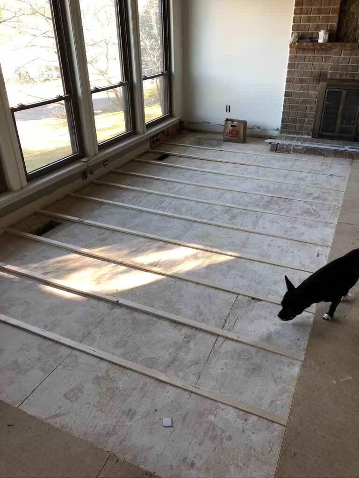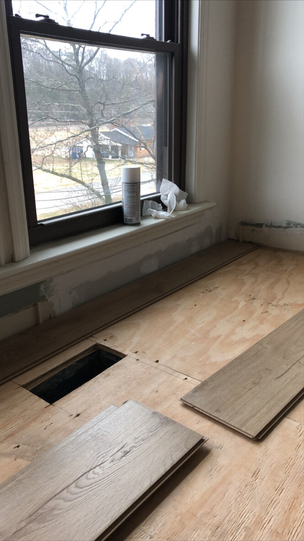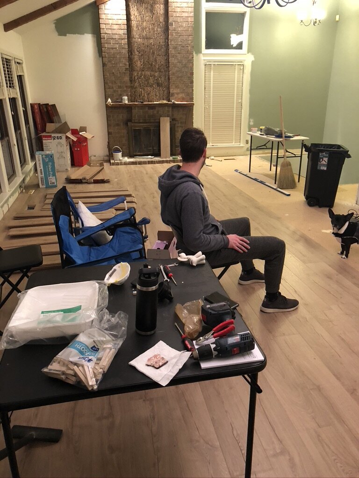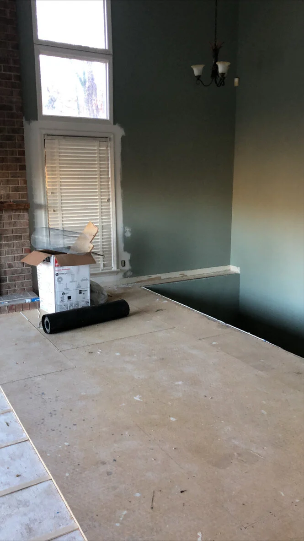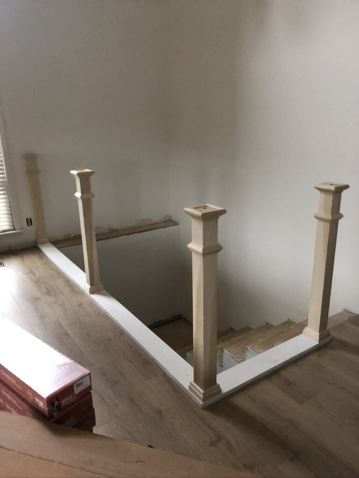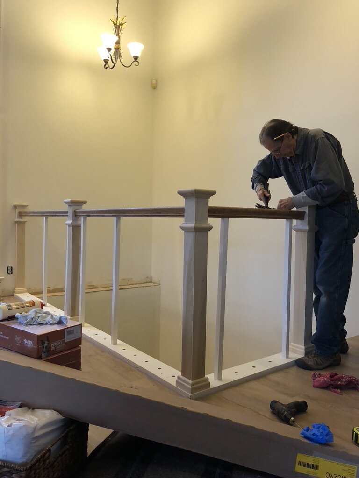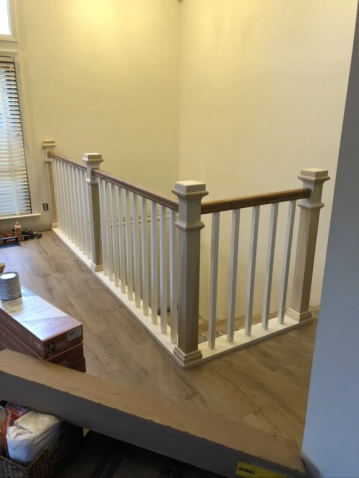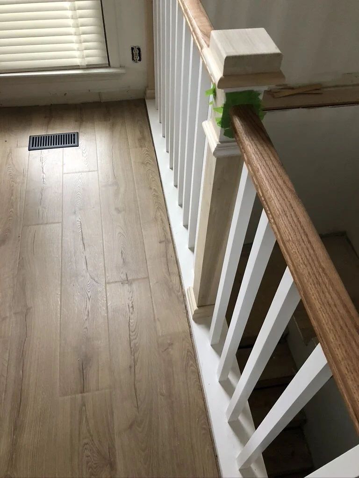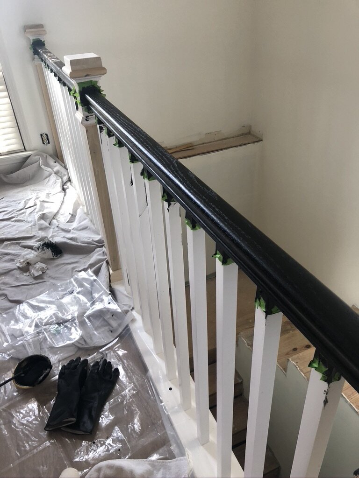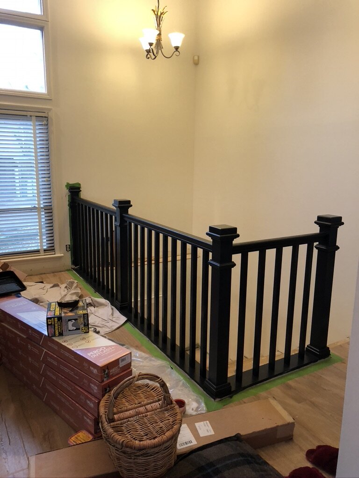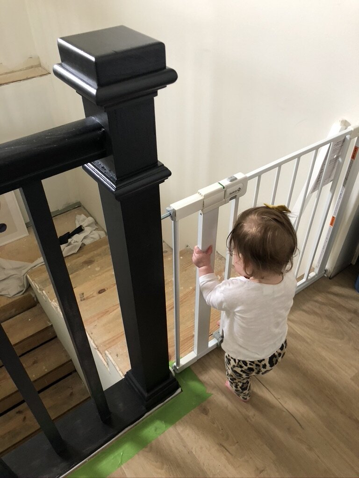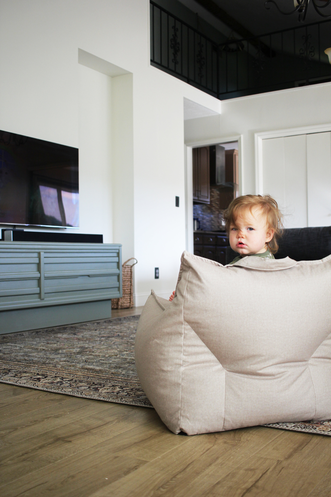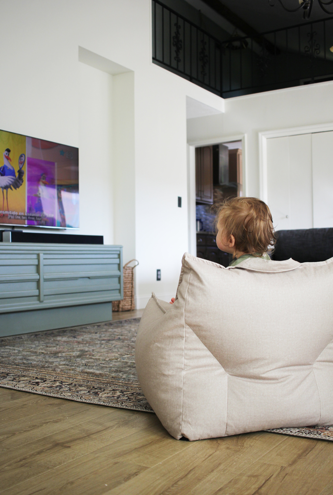Progress Report: Living Room
It’s been a little over six months since we moved into our house, and while there’s still a lot to be done, we have made a ton of progress. The work has actually moved a lot more quickly than I thought it would, even though living through it day-to-day can make it feel like an eternity. It doesn’t help that in the same amount of time, our Edie girl has gone from little squishy baby to full-on toddler child. That first photo is from the weekend in we closed on this house, can you even believe it?!
Even though I know we’re making good progress, it can feel a little disheartening to get one project accomplished just to look around and see 5 more still waiting to be completed. So, I thought it might help my morale to show off a little bit of how far each space has come in such a short amount of time. First up — the living room!
BEFORE:
view into the living space from the kitchen
view from fireplace
I’m curious, would you have seen any potential here and purchased this house? When I look at these photos I see such good bones, buried under the stained carpeting and hidden behind the tree bark accent tiles.
DURING:
The biggest project, of course, was removing and replacing the flooring. It required the most prep work, it took the longest, and our moving into the upstairs depended on it. We hired a contractor to level a section of the subfloor, but handled the rest of the work ourselves. The effort was well worth it, and we made it through to the other side with more DIY knowledge, more confidence in our abilities, and more money in our pockets. We will eventually be replacing the downstairs flooring as well, so if that’s something you’d be interested in seeing documented in more detail, let me know!
Another huge project was the stair railing. The iron railing that was there when we bought the house didn’t meet today’s codes, and with a baby that became mobile before we even moved upstairs, it had to go. We hired a professional to install the new railing so we’d know it was safe and done properly, and he was fantastic. He’ll be coming back again to install hand rails for us when we start on the staircase update.
To save some money (and also because we hadn’t made up our minds yet), we had him leave the wood raw so we could paint and stain it ourselves. Our original plan was to stain the hand rail to match the floor, but even the lightest stain we could find was still darker than our laminate (see photo #5 above). Instead, we decided to stain the handrail black, and loved it so much we went black on the posts and balusters, too. Once that was dry, we could finally install the baby gate and dismantle the wall of boxes we’d been using to keep Edie away from the stairs. For me, that was a huge sigh of relief and the day this place started feeling more like a home than a construction zone.
THE PROGRESS:
Here’s where we are today! It’s not finished and hardly even “decorated” yet, but having somewhere comfortable to relax together has made a huge difference in our lives here. Getting the flooring finished so we could have our furniture delivered and having the stair railing installed so Edie could play freely were game-changers. And while those were the two big-ticket projects in terms of time and money, there were so many other little things to do to get this room where it is today. In total, we:
Removed the old baseboards, carpeting, and iron stair railing
Hired a contractor to level the floor in front of the windows
Replaced a few patches of drywall where we’d found mold behind the baseboards
Installed new laminate wood flooring
Painted the walls
Hired a specialist to install a new stair railing
Stained and painted the stair railing
Replaced all the outlets and light switches
Replaced the floor registers (air vent covers)
Installed new baseboards (except around the fireplace)
Replaced the old closet door knobs with new brass ones
Moved in our furniture, plus purchased a few new pieces
WHAT’S LEFT:
There are lots of projects still to do in this room, some on our Phase 1 list and some we’d like to do further down the road.
Still to do:
Update the fireplace — we finally have a plan for that eyesore and I’m so excited!
Finish off the baseboards and add quarter round trim
Caulk, apply wood filler to nail holes, and paint
While we’re at it, sand and repaint the existing trim and closet doors
Add shelves to the built-in nook
Replace the light fixtures over the sofa and in the stairwell
Fill the furniture holes — we need dining chairs, armchairs, proper side tables, a coffee table or ottoman…
Decorate! Hang drapes, art, fill shelves with books, etc.
We’d also like to eventually:
Plank the ceiling (to cover the popcorn finish) and wrap the beams
Replace the sliding doors that lead out onto the deck with french doors
For now, though, we’re trying our best to enjoy the process, and are just happy to be sitting on a sofa rather than camping chairs!
* I want to note that everything we removed, with the exception of the carpeting, was donated or recycled. Most of the building materials were donated to our local Habitat for Humanity ReStore, and the iron stair railing was taken to be melted down and recycled.

