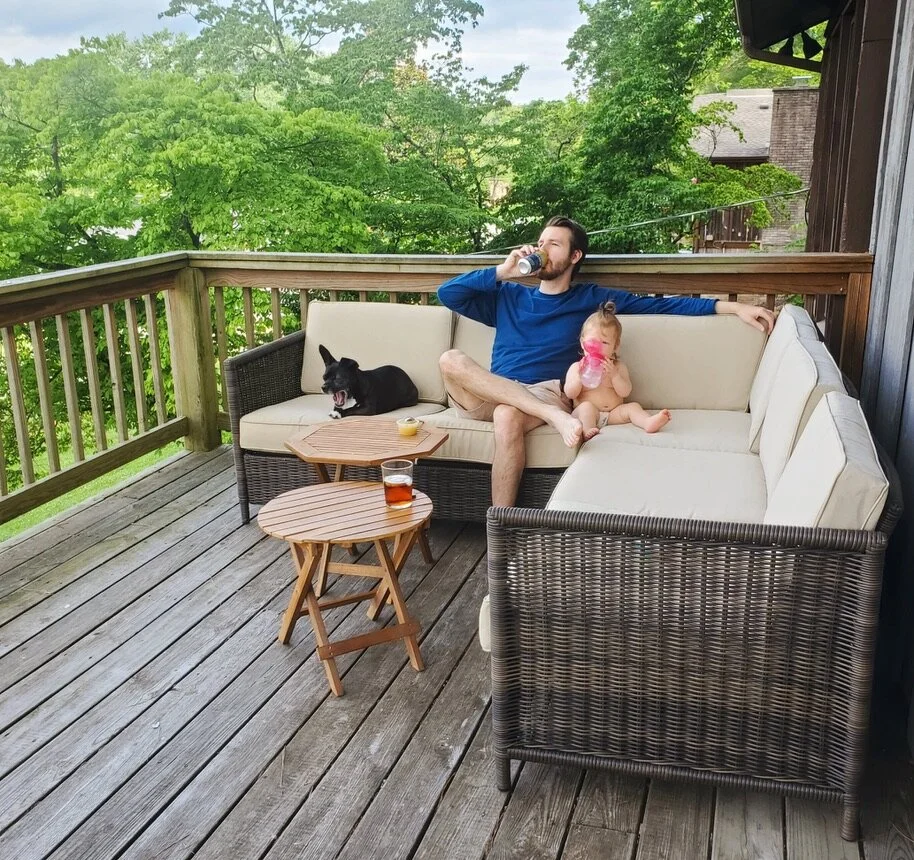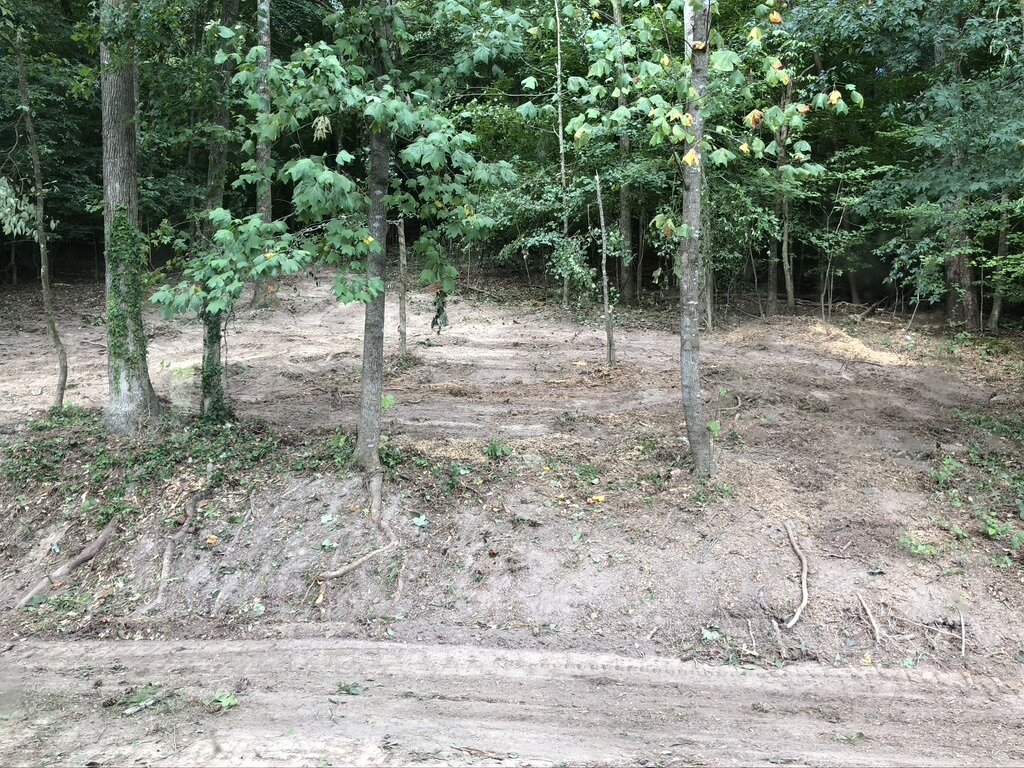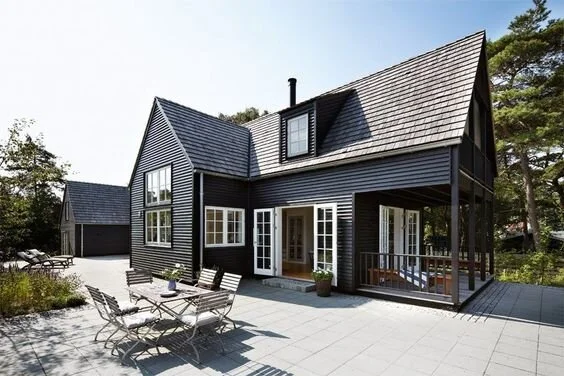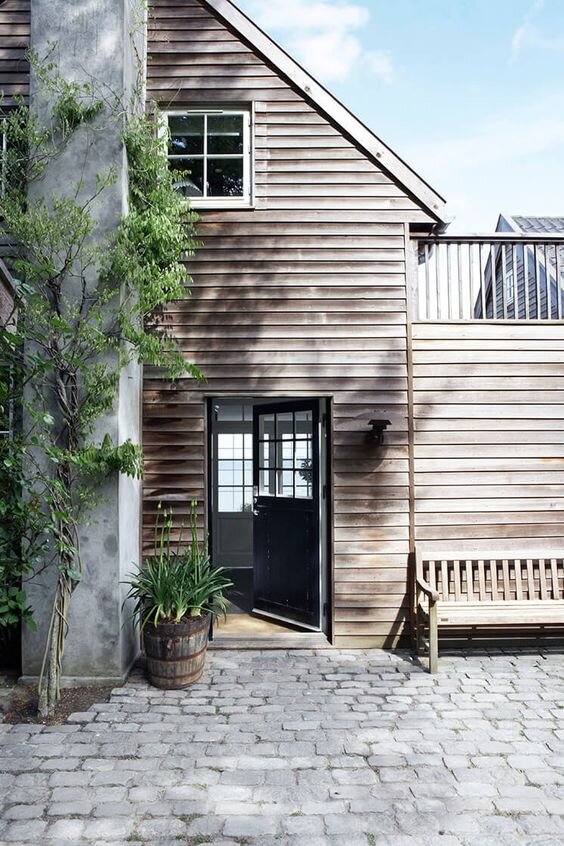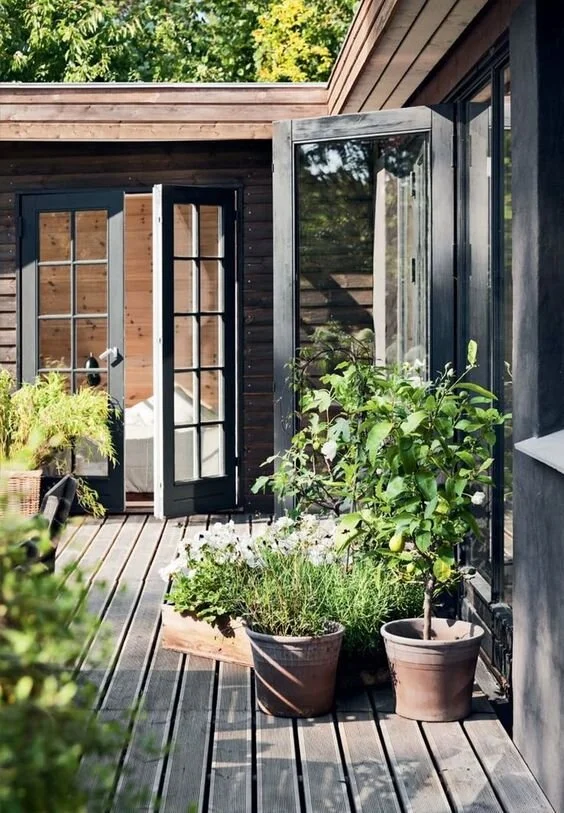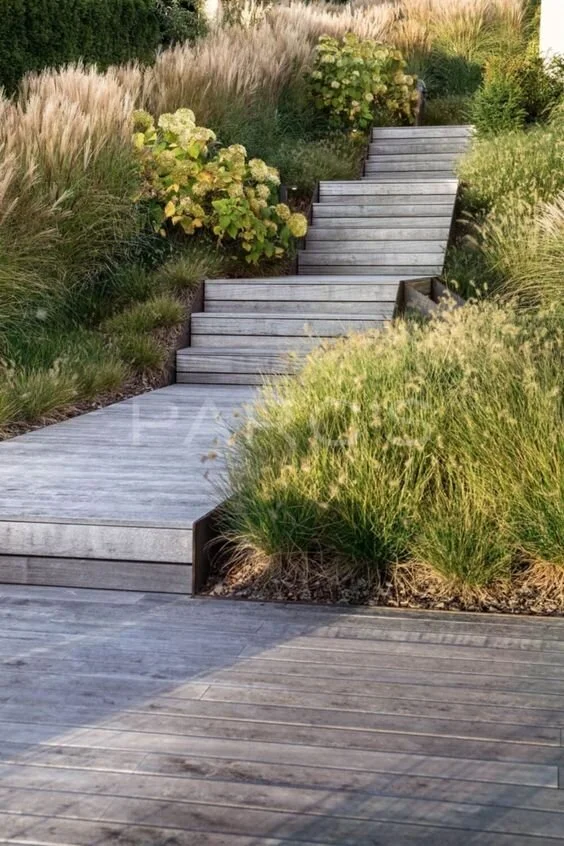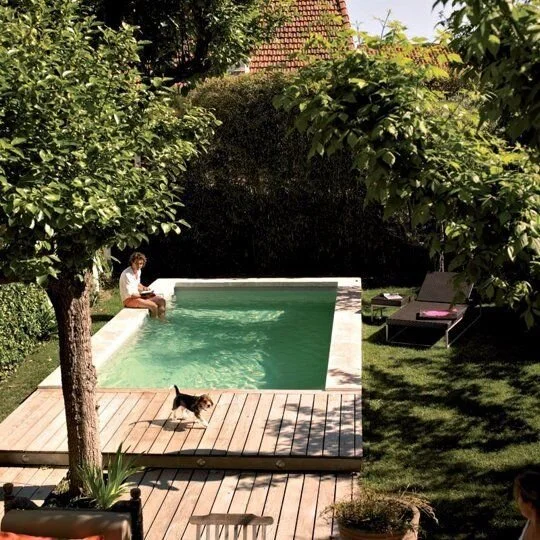Exterior Update Ideas + Inspiration
Initially, it was our plan to wait another year or so to touch our home’s exterior, but as we’ve all learned this year, plans change! Between some safety concerns about trees and a toddler who loves to spend time outdoors, this project has moved up the ladder of priorities and has been occupying my thoughts a bit more than all the unfinished projects inside.
Jason’s Father’s Day gift — this outdoor sofa — was our first exterior “update”! It made enjoying our outdoor space this summer so much more comfortable.
This is our first time attempting a real exterior update. We did lay a small paver patio at our townhouse, but that was peanuts compared to what needs to be done here. I’m not going to lie, it’s a little daunting; my comfort zone is interior design. Don’t like how the wall color turned out? Paint over it. No big deal. Don’t like how the exterior color turned out? Slightly bigger deal. Furniture not working? Rearrange; swap rooms; sell it and find something new. Landscaping layout not working? Again, harder to fix.
Project permanence aside, working on the exterior feels very… on display. Inside, I have the creative freedom that comes with absolutely zero extra eyes on my project. I can work at my own pace, change direction when I don’t like how it’s turning out, and change what and when I share with people. Outside, the entire neighborhood can see every choice I make, they witness every “it gets worse before it gets better” stage of renovation, and they know exactly how long the project is taking. My actual nightmare. Can I put a tarp over the house until I’m ready to unveil it?
In an attempt to calm my nerves and organize my thoughts on this project, I’m going to outline some clear goals for our outdoor space, as well as gather some inspiration photos. From there I can figure out what needs to happen first, and then slowly make my way through the to-do list.
THE STARTING POINT:
You may have noticed that, up until now, I’ve only shared the exterior of our house in bits and pieces. I’m not sure why, but I have been so nervous to share the entire thing. I think maybe it’s because, while I absolutely love her quirk and can totally see the potential of what she could be, I know that most people probably just see a weird, ugly house. And to their point, it is weird, and kind of ugly. But when Jason and I were house hunting and this photo popped up on MLS, we looked at each other and said, “What a funny-looking house. Click on it.” and immediately fell in love!
So, here she is, in all her little-bit-of-everything glory. The house is kind of a patchwork quilt of materials and ideas and there’s really no clear direction — style-wise, but also literally. Finding the front door is tricky, which worked to our advantage last week when we sat at the dinner table and watched a solicitor knock on everyone’s door but ours. Ha!
See it there, peeking out from behind the chimney? That’s the “front” door. Not exactly intuitive. (And don’t worry, we cut down the ivy from that tree at the beginning of spring!)
This is a great view of just how close some of the pine trees were to our house. We had thirteen in total removed last week — you can see five up front there, and there’s another just out of frame that sat close to the back corner of the house (i.e. our bedroom).
The photo above is a listing photo of the backyard when we bought the house, and below is now! It’s already so much more usable.
THE SCOPE:
Ok. At the risk of panicking my husband, I’m going to be honest and say there isn’t much about the exterior that I don’t want to change. BUT, that’s not to say that everything I want to do is actually going to happen, or that it’s all going to happen at once. We have to factor in the value of our home and neighborhood, how much each project would actually add value, and the fact that this might not (/probably won’t) be our “forever” home. But for the sake of conversation and the flow of ideas, I’m going to talk about this project as if everything I want to do is possible, and from there I’ll be able to narrow it down and prioritize projects, and plan out when we want to tackle them over the coming months/years.
To make the exterior perfect, I’d want to:
Remove the pine trees — check!
Grow some grass 🥴
Paint the siding, brick, trim, and doors
Paint/stain the deck (or replace if necessary)
Replace retaining walls in front
Add retaining walls in back
Level the “second story” of the backyard
Expand the back patio
Put a small garden shed in the backyard for storage
Put in a small plunge pool
Add better backyard access from the front (i.e. stairs up the hill)
Expand the “front” door patio
Replace all exterior lights
Add privacy trees to the side yard
Re-landscape… everything
THE INSPIRATION:
The overall style I’m going for is what I call modern cabin: traditional and slightly rustic, but with clean, modern lines. I also LOVE the dark gray/black exterior trend, but our home has brown windows and a brown roof — two things that would cost $$$$ to change. So, I’m going to do my best to come up with a color scheme I love that incorporates brown.
Maybe white is the way to go? My idea is to unify the jumble of exterior materials with paint. I’d either like to paint everything dark, or paint the board & batten siding and the brick both a creamy white & leave the cedar shake brown. I’ve been working on a mockup of what the house would look like painted, but my PS skills are… self-taught 😂
Our current retaining walls at the front of the house are curvy, and made of rounded limestone pavers. I’d love to replace them with low brick walls painted white to match the house. Clean and simple!
This is kind of the vibe I’m thinking for our hidden front door — a bigger patio space to step out onto than the current skinny sidewalk. I’d love to add some better landscaping out there too, maybe some potted plants, and replace the door with a dutch door. That way, when you’re hanging out downstairs, you can have it open to the breeze and get a nice, sort of secret garden-esque view into a semi-private courtyard. Dreamy!
The back patio is one of the projects I haven’t been able to make my mind up about. It’s a step down from inside the house, and the stairs are only as wide as one half of the sliding doors. I love both of the above options — building a deeper, wider step that spans the whole width of the sliders and leads down to a deck, or raising the entire deck to meet the doors.
Another option is to leave the concrete pad (but still add wider stairs) and expand the patio with pavers. I like the idea of using painted bricks to match the house, but I also love these modern square pavers with pea gravel, which might match better with the current concrete.
This is probably one of those “not gonna happen” projects, but I would LOVE an outdoor shower to rinse off Edie after a play in the sandbox. And how pretty 😍
This picture got me thinking, maybe I can get away with not actually building a retaining wall in the back? Just some stairs and some ivy? I like the organic look of it, but I’m not sure about the functionality. I’m going to have to consult my landscaping expert. (Hi, Bonnie!)
My idea for better backyard access is to expand the landing of the current deck stairs, and add some steps off the back of it that go up the hill to the backyard, like above.
A little shed in the backyard would be such a good place to store things like gardening tools and Edie’s toys, since the garage is a long walk around to the front of the house any time you need something. Plus, it could be a cute little art studio/workspace!
And, the pièce de résistance, a plunge pool. This was both my and J’s initial vision when we first discussed clearing the backyard, but seeing it tree-less now, we’re not 100% sure there’s room. Keep your fingers crossed for us, guys.
Do you have any other ideas? Or advice? Or words of encouragement? Or magic grass-growing tricks? Wish us luck!

