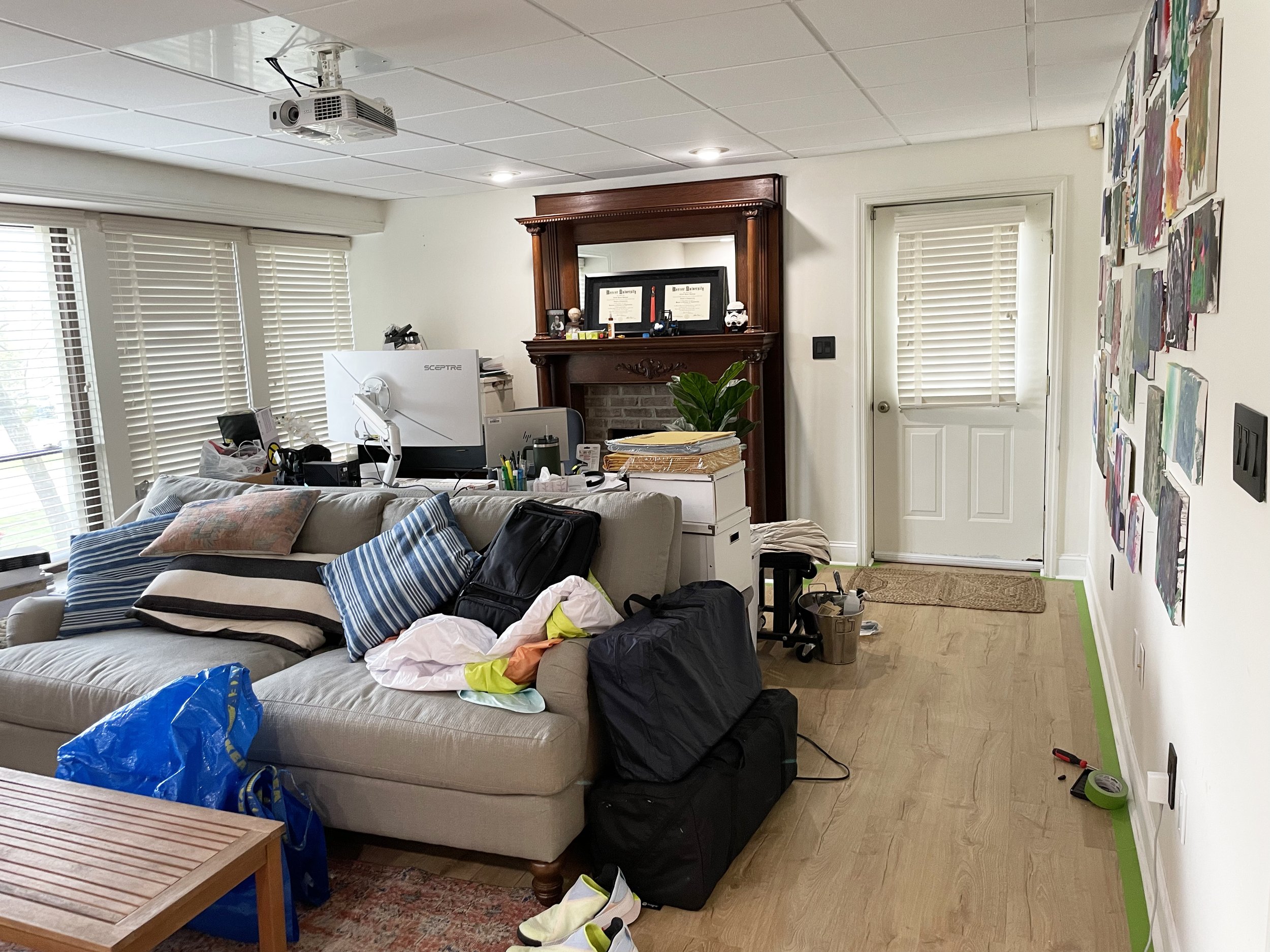One Room Challenge Week 1: Meet The Room
I DID IT. I joined the One Room Challenge!! I cannot tell you how many years I’ve spent thinking “Next time I’ll do it. Maybe next year. Maybe THEN it will be a good time/we’ll have less going on/we’ll be in our ‘forever’ home/I’ll have a bigger budget/[insert other excuse here].” But in the last year or so, I’ve been feeling a shift within myself. I’m finally starting to shed those inner perfectionist tendencies that tell me not to do anything until every piece of the puzzle is assembled juuuust so. “Don’t start an instagram page until you have a catalog of good photos to share, or a content calendar filled out for a year in advance; don’t publish your website until every page is perfect and filled with a beautiful portfolio of photography; don’t start that business until your kids are older and you can devote entire days to working.” Last year I finally decided to tell that voice to please SHUT IT, and I just started… doing.
And here we are, at an extension of that doing — the freaking ORC. I decided two weeks ago, standing in my husband’s home office taping off the baseboards for a coat of paint, thinking “this room needs HELP.” I stopped to check a text, opened Instagram out of habit (oops 😬) and saw a post about open registration, and I applied right then and there — before my inner perfectionist could talk me out of it. Is it a “good time”? Absolutely not. I can give you a list of reasons not to do this a mile long, not the least of which being that we are not planning to be in this house much longer. (Surprise, friends and family! More on that another day.) But I cannot in good conscience put this house on the market leaving this room barely touched. Especially since this is technically the entrance to the home, and would be a buyer’s first impression walking in.
Ok, let me introduce the space we’ll be tackling these next eight weeks: my husband’s home office, aka the downstairs living room, aka akaka the main entry. (New Girl, anyone?)
Our home is near a river and built on a hill, so to take advantage of the views, all of the main living spaces are on the second story. The first story is essentially a walkout basement, but on the front of the house. There is a living space, a bedroom, and an en suite bathroom, as well as garage access and of course the staircase leading to the main floor. Here are the listing photos of the downstairs living space, exactly how it looked when we moved in:
About a year into living here, after realizing my husband would be working from home full time for the foreseeable future (which we are so grateful he was able to do!), we gave it a quick facelift — ie. the same laminate flooring we’d installed upstairs and a fresh coat of white paint. It’s been a decent workspace for my husband, but he has admittedly low standards and could probably happily work from anywhere. It has also unfortunately turned into our family dumping ground for donations, off-season storage, and anything that doesn’t have a home elsewhere. Which is how we got to where we are today: these embarrassing before photos. Brace yourselves.
Half of the room is a seating area for projector viewing, and the other half is my husband’s home office. It’s… fine. But it’s not doing him any favors, and it certainly won’t do us any favors as our home’s first impression. Here are the general needs for this project:
Rearrange the floor plan to give the home a proper entry, while still giving my husband the workspace he needs to do his job
Match the style of the rest of the home — I’d call it “modern cottage”
Keep the budget small but impactful, since we are planning to move this year and are putting some money into exterior updates for curb appeal soon
Here’s the big one: PURGE
Check in with me on instagram to see a video walkthrough of this space, and wish me luck as we start clearing things out of here so we can start fresh! You can keep up with my ORC project see all the other participants on the ORC blog page; go cheer everyone on! See you next week ❤️





